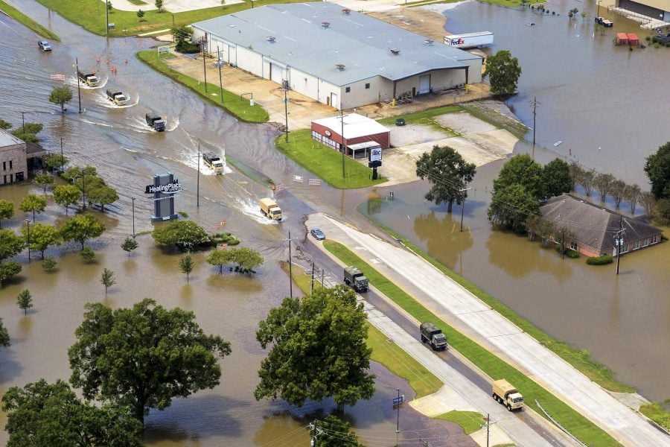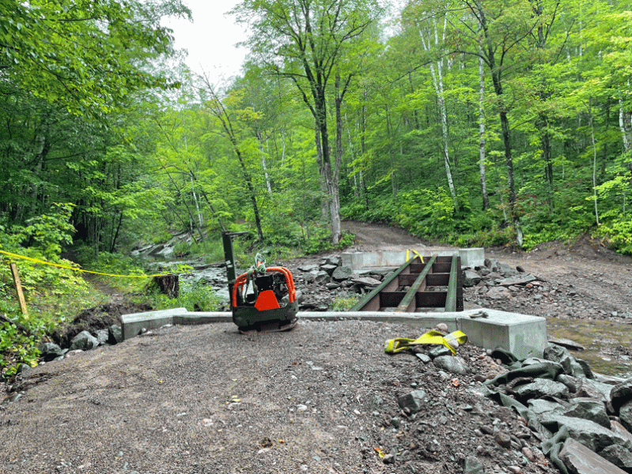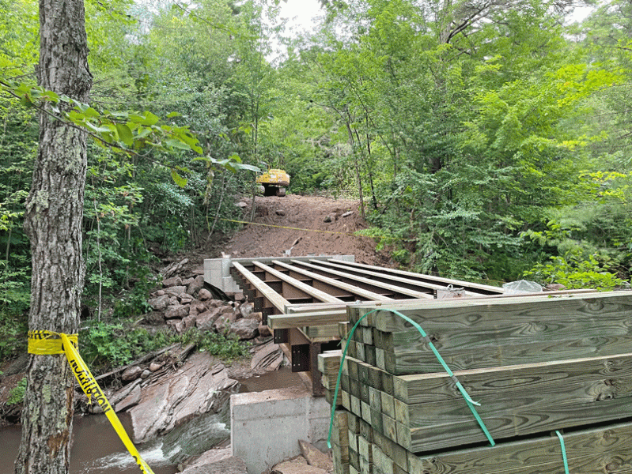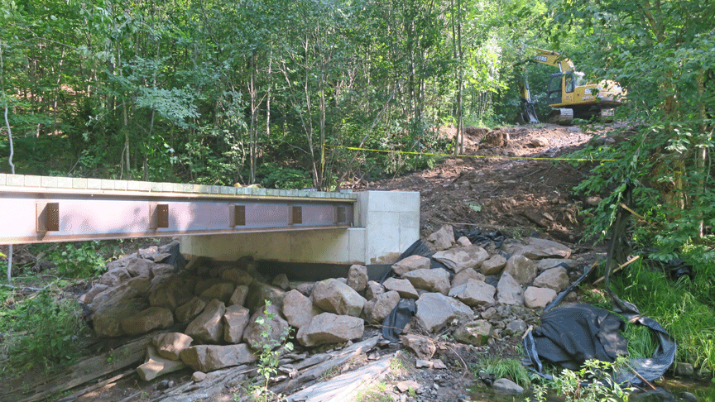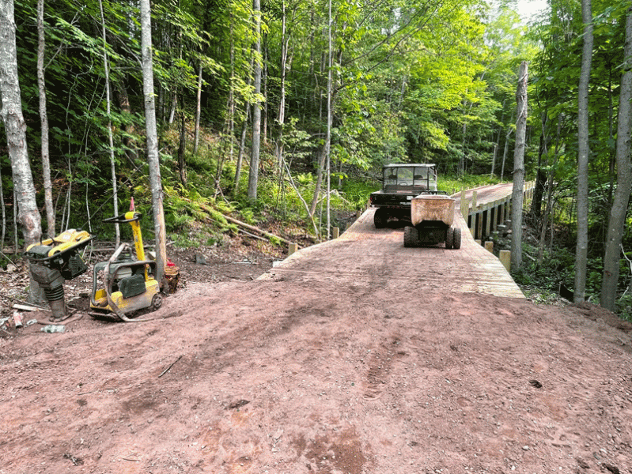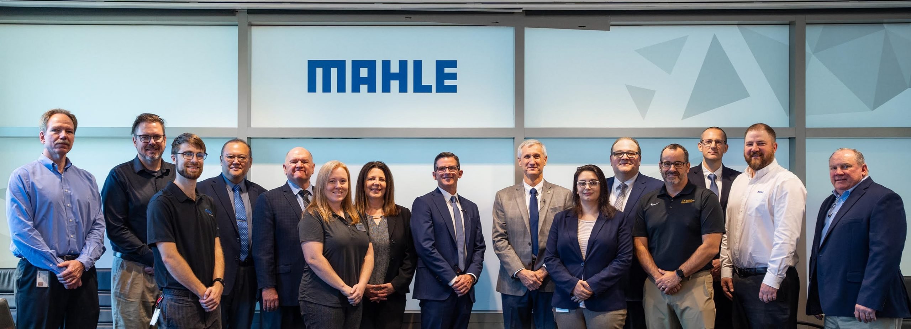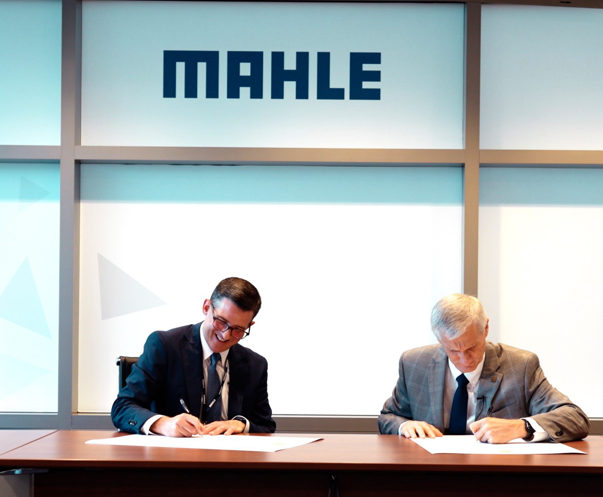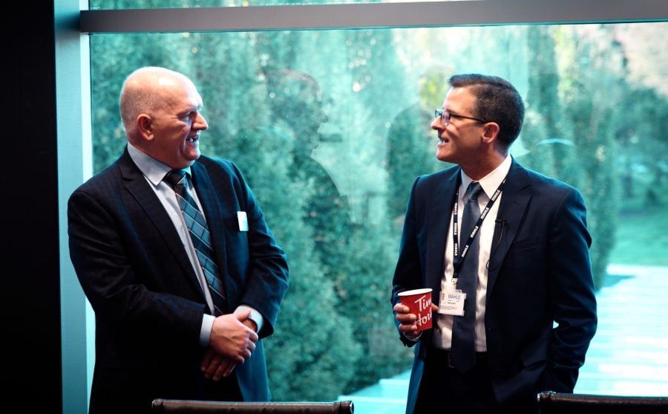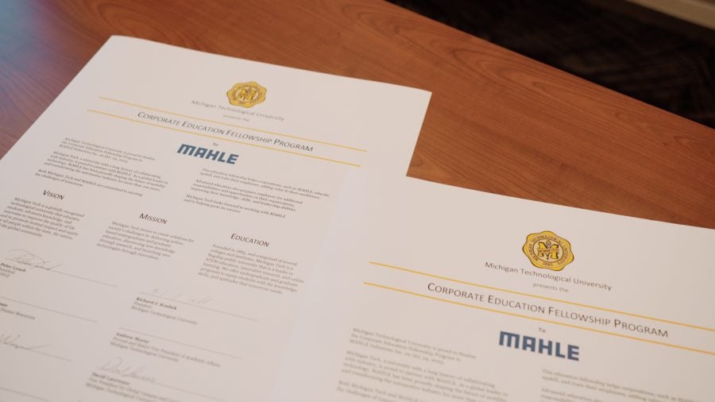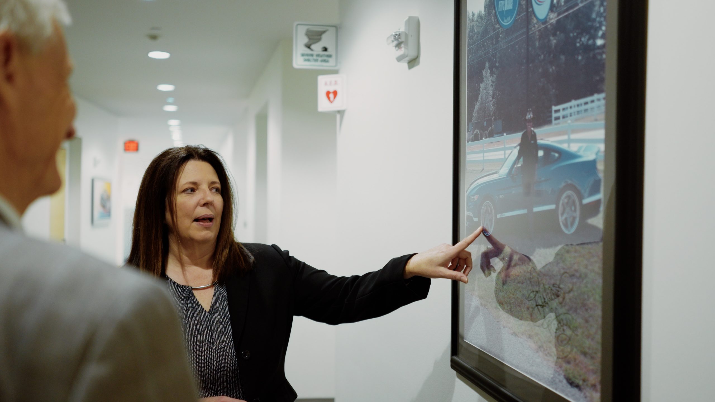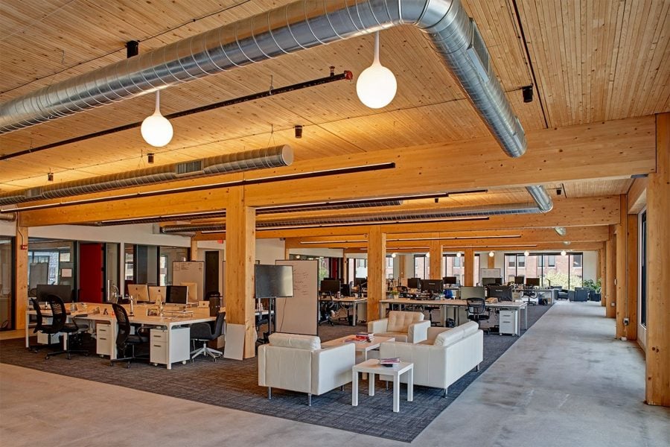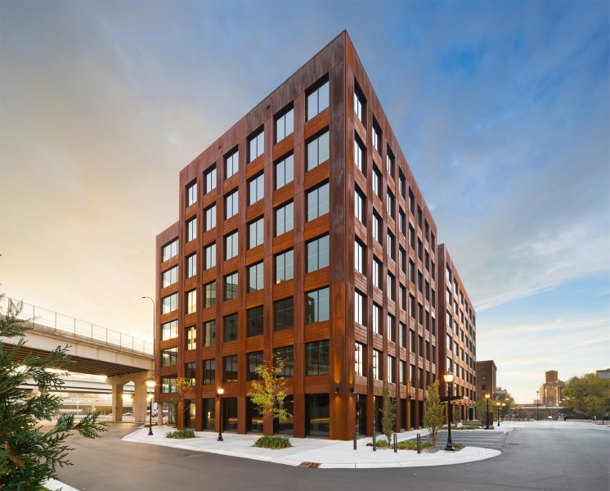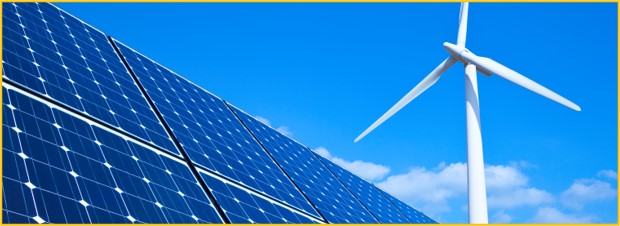Civil engineers, often known as the people’s engineers, leave their mark everywhere. The sidewalks we run on, the roads we drive on, the buildings we work in, the clean water we swim in. These structures and assets have all been made possible by various types of civil engineers. In general, civil engineers focus on the design, construction, and maintenance of infrastructure systems, such as roads, bridges, dams, water supply systems, and buildings
In short, civil engineering is a broad discipline encompassing various sub-fields. These include structural engineering, transportation engineering, environmental engineering, geotechnical engineering, water resources engineering, and more. Because of these connected sub-fields, civil engineers often take a holistic approach to their projects. That is, they must consider factors, such as safety, sustainability, and efficiency when designing, constructing, and maintaining infrastructure systems.
Whatever their specialty, it is clear that civil engineers face both challenges and opportunities in the 21st century. Two of these challenges are designing for sustainability and resilience, especially in the face of climate change.
Designing For Sustainability and Reduced Environmental Impact
Along with contending with aging infrastructure, civil engineers are increasingly required to design and construct projects that minimize environmental impact, reduce carbon footprints, and implement sustainable materials and practices.
What is Sustainability?
The UN World Commission on Environment and Development defines sustainable development as “that which meets the needs of the present without compromising the ability of future generations to meet their own needs.” For the EPA, pursuing sustainability means creating and maintaining the conditions “under which humans and nature can exist in productive harmony.” Sustainability is more than just a buzzword. That is, it is a commitment and a set of practices, a better way forward that balances the environment, human health, equity, and the economy.
Sustainable practices are based on the principle that materials and resources are finite. That is, we should use resources mindfully and conservatively to preserve them for future generations.
Civil Engineers Help to Construct a Pillar of Sustainable Design
Implementing sustainable practices is especially relevant for large (and often intrusive) commercial buildings that expend both a lot of space and energy.
One stellar example of sustainable design and construction is the Bullitt Center in Seattle, WA, which opened on April 22, 2013. Designing and constructing “the greenest commercial building in the world” required a vast, multidisciplinary team of architects and plumbers, as well as mechanical, electrical, and civil engineers.
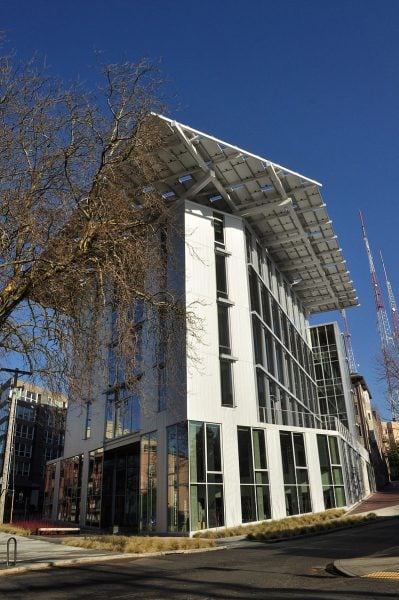
The Bullitt Center is a Net-Zero-Energy certified. Annually, it generates as much energy as it consumes.
How is this rating possible?
Through design (high-performance windows, super-insulated walls, and advanced HVAC systems) and a huge roof-top photovoltaic array, it achieves its energy efficiency.
Engineers also constructed include 26 geothermal wells extending 400 feet (120 m) into the ground. At this depth, the temperature is a constant 55 °F (13 °C). These wells help in temperature regulation: keeping the building warm in the winter and cool in the summer.
The building is also Net-Zero-Water. Composting toilets and low-flow fixtures drastically reduce water consumption. The collection and treatment of rain (a 52,000-gallon tank, to be exact) provides drinking water. And gray water recycling is used for irritation and non-potable uses.
And its indoor environment is just as sustainable and healthy as its impact on the planet. The building is constructed from local non-toxic, low-environmental impact materials, such as timber sourced from sustainably managed forests. Natural ventilation and ample daylighting also add to the healthy workspace. There is even a green roof for managing storm water and reducing heat island effect.
Sustainability at Michigan Tech
In short, the Bullitt Center, made possible by civil engineers and other experts, is a model of sustainable design and construction. It demonstrates the possibility of creating buildings that are environmentally responsible, economically viable, and aesthetically pleasing.
Michigan Tech, too, has made strides in sustainability.
MTU has a long history of engaging in research on sustainability. For instance, most recently, David Shonnard (Chemical Engineering) and Dr. Steve Techtmann (Biological Sciences) have led multidisciplinary teams to attack the problem of plastic waste. One of their solutions is converting plastics to protein powder.
Michigan Tech’s Sustainability Demonstration House allows students to become involved in a sustainable living experiment.The Michigan Tech Alternative Energy Enterprise team transformed the former house into a net-zero home. And the new H-STEM complex was also designed in accordance with LE-ED (Leadership in Energy and Environmental Design) principles.
The university has also recognized the need to transition to more environmentally-friendly construction through using renewable and recyclable materials, such as mass timber. Dr. Mark Rudnicki, for instance, leads a CLT (cross-laminated-timber) project that makes use of local and abundant hardwood species.
Creating Resilient Infrastructure That Withstands Hazardous Events and Climate Change
Civil engineers must design for not only sustainability, but also resilience. That is, they must create infrastructure that can withstand the myriad effects of climate change, such as rising sea levels, increased flooding, extreme weather events, and changing temperature patterns.
Heat-Resistant and Energy-Efficient Buildings
Some of the innovations of the Bullit Center also work for smaller, non-commercial buildings. Civil engineers can help by designing buildings–big or small–to be energy-efficient by installing cool roofs and using advanced insulation, natural ventilation, and renewable energy sources. These changes can help structures withstand the high temperatures that often come with climate change.
Improved Stormwater Management Systems
Contending with stormwater, so that it doesn’t damage other structures, has become increasingly challenging due to climate change. Civil engineers can help, though, by designing and creating green infrastructure. For instance, green roofs (such as in the Bullitt Center), permeable pavement such as porous asphalt, and rain gardens can all reduce runoff and therefore improve storm water management. Green roofs and bioswales, in fact, are a central component of New York City’s Green Infrastructure Plan.
Flood-Resistant Infrastructure
Flood-resistant infrastructure, though mentioned last here, is probably at the top of the list. To contend with floods, civil engineers must rethink how they design roads, bridges, and transit systems. One solution is building all of these at higher elevations. This height can prevent flooding when there are rising sea levels, storm surges, or intense flood events like that of June 17, 2018.
For those who missed the 2018 Father’s Day Flood, it was terrifying. In under nine hours, at least seven inches of rain fell. A landslide tore through the Ripley neighborhood, throwing down boulders that wiped out peoples’ houses. The rain flooded multiple homes, decimated yards, created 60 sinkholes, and washed out over 150 roads. And all this damage happened in an area that was not categorized as a flood plain.
The torrential rain also destroyed the Swedetown Gorge, the highlight of the Maasto-Hiihto trail system in Hancock, MI. The pounding water transformed its gentle stream into a raging river that uprooted trees and tossed boulders. Bridges collapsed, their wooden structures and concrete slabs jutting unnaturally and precariously out of the river. The trail on which people hike, ski, and bike suddenly became unnavigable, its infrastructure decimated.
“We could not help but be humbled by seeing a two-year-old new bridge with concrete abutments, a bridge that was 16 feet long and 12 feet wide and fabricated from heavy steel girders, being washed down stream 200 feet.”
Swedetown Gorge: A Case Study
When the FEMA money finally came through and engineers got to work planning and rebuilding those bridges, there were certainly challenges. Problems to solve that involved negotiating with nature and recognizing that climate change could bring another extreme flood event.
Adapting Bridge Structure
To prepare for another flood, civil engineers repositioned the bridges and designed them a little differently this time. They were higher and stronger to agree with the science. That is, bridges had to meet the current design criteria enforced by Michigan’s Environment, Great Lakes, Energy team. These criteria are based on stream and watershed flow calculations maintained by the agency.
For instance, along with elevating the bridges, engineers included wing walls in the design of the new concrete bridge abutments. These walls improve the bridges’ ability to survive intense flooding. Side railings, included as a safety feature, also created aesthetic appeal.
And engineers kept sustainability in mind by saving both resources and money. They reused the original 2016 middle bridge, which got its second life further downstream.
Replacing Bridges With a More Resilient Boardwalk
Unfortunately, two of the gorge’s original bridges were built on silty soil, rare for that area. When an old earthen dam (originally used for potato field irrigation) collapsed and pushed a large sediment load towards Portage Lake, it left significant silt deposits at the mouth of Swedetown Creek. The force of the water in the Father’s Day Flood pushed even more silt into the creek while changing and widening the channel.
According to John Diebel, “We were reluctant to follow the original trail route and rebuild the bridge structures similar to the original structures. . . . Given the more erodible nature of the soil in that silty area, we had doubts about that erodible bump surviving another ten to twenty years.” There was also the problem of steep upper terrain to deal with. And the issue of building on a wetland.
The solution was a somewhat risky one requiring a significant trail reroute that avoided the silty soil. In the end, “we decided to take our chances with the wetland” (Diebel) and construct a 550-feet long, 12-foot wide walkway: a structure that is not only beautiful, but also sustainable. Boardwalks, which are used extensively on the North County Trail in the Ottawa National Forest, have little impact on the natural drainage of wetlands. Galvanized steel (swamp) pans with brackets accommodating 4×4 posts helped support the structure.
After the construction came the testing. Using ATVs loaded with fill material, MJO (the project contractor) pre-stressed the boardwalk. Then, after they noted the reaction of the structure to the stress, they deployed a few more swamp pans to reinforce the side beams. In the end, the boardwalk passed the test, maybe with flying colors. That is, it turned out that the sandy soil provided far more support than expected.
Preparing Engineers at Michigan Tech
This blog just touched on a few examples of the upcoming challenges of designing for sustainability, climate change, extreme weather events, and more. Michigan Tech can help engineers prepare for these and other challenges.
The university has long had a commitment to sustainability in both research and practice. MTU also has several programs that address sustainability topics, such as the online certificate in engineering sustainability and resilience (CEGE). In addition, the CFRES offers both a bachelor’s degree in sustainable bioproducts and one in environmental science and sustainability.
For structural engineering, the Department of Civil, Environmental, and Geospatial Engineering offers a certificate in bridge design as well as others for specific areas. There is also a customizable Online MS in Civil Engineering in which you can focus on either structural engineering or water resources engineering.
Whatever your interest, these programs can help you think, design, and create to solve the problems of both today and tomorrow.
