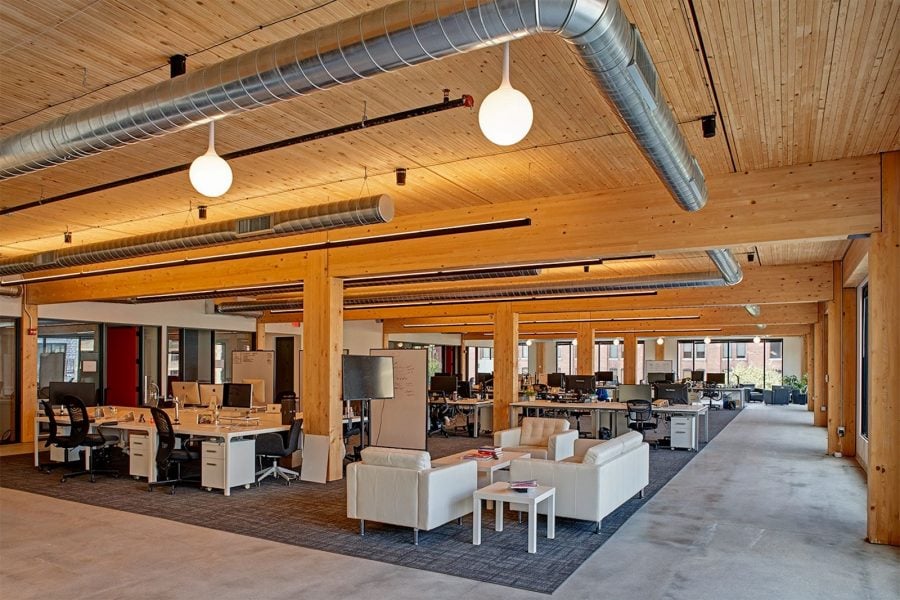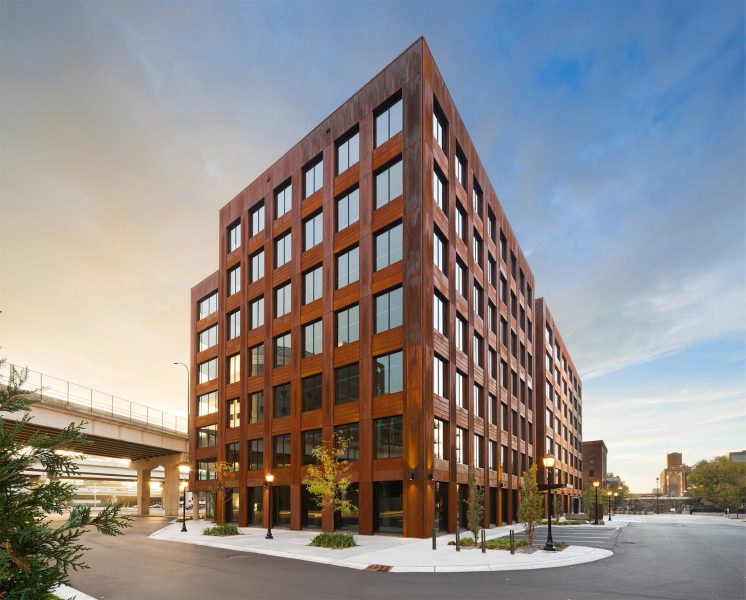
Structural engineers play a major role in the visual quality of our built environment, yet they seldom get public recognition for it. . . . Engineers create framing systems that give such buildings their shape and permit the manipulation of spaces and functions. Architects sometimes do nothing more creative than gussy up the exterior with a particular kind of curtain wall.
These words above were spoken by Paul Gapp, an architect himself, in fact. He was critiquing how several articles on skyscrapers, from the early 20th century onwards, often celebrated the ingenuity of architects. In doing so, their authors forgot about those structural engineers behind the scenes, those whose designs made those monumental structures both possible and safe. In other words, he wanted to remind readers that skyscrapers began FIRST as structural engineering challenges and then, finally, achievements.
A little closer to the ground than skyscrapers is another challenge faced by structural engineers: designing, planning, and building for sustainability.
Facing the Next Challenge: Sustainable Construction
To put it simply, sustainable construction involves using materials, resources, and construction methods that minimize the negative environmental impact of a building throughout its entire life cycle. This practice includes using renewable materials, energy-efficient design, and greener construction methods. It also involves the recycling or reuse of materials at the end of the building’s life.
But sustainable construction is no trendy, flash-in-the-pan idea. According to Deloitte and Touche’s report on the 2023 Engineering and Construction outlook, customers/clients are increasingly becoming more sustainability conscious. Therefore, they are demanding that developers lower their carbon footprints in new construction projects. The 2021 World Green Building Trends report had similar findings. In the survey, 1/3 of the US companies said that they were focused on green building whereas 46% admitted that they would soon make it a priority.
In short, the Deloitte and Touche report summarized these objectives of the construction industry:
- Encouraging the sustainable use of resources and new materials
- Promoting sustainable design, development, and construction practices
- Decreasing energy consumption
- Reducing waste generation and encouraging responsible disposal of waste
- Sourcing low-carbon energy
Moving From Concrete and Steel to More Modest Engineered Wood
Why does the construction industry need to step up to the plate when it comes to implementing sustainability practices?
Because nearly 50% of all carbon emissions come from our built environment. And, often, in densely populated areas, these buildings are steel and concrete. These materials, because of their high carbon density, account for 13% of all global greenhouse gas emissions. So transitioning to other more sustainable building materials and methods makes environmental sense.
As awareness of the benefits of sustainable construction grows, more architects and engineers are searching for environmentally-friendly alternatives to traditional construction materials. And one of the alternatives to concrete and steel is mass timber.
Mass timber, otherwise known as engineered wood, is made by creating large sections of wood, of various sizes and functions, from smaller timber panels. These timber panels are glued, nailed, or dowelled together, creating large durable slabs. These slabs can then bear significant weights and loads.
But building with mass timber is hardly new. That is, this type of construction goes back as far as the 19th century with the use of Gluman. Glulam, short for glue-laminated timber, is a structurally engineered wood product. It consists of pieces of wood bonded together in a layer-cake style. You can find highly customizable Glulam in the beams and columns of some commercial and residential buildings.
Choosing the Best Type of Mass Timber Product
Structural engineers, architects, and designers must collaborate to analyze and choose the right engineered wood material for the job. Here are the major choices:
- Laminated veneer lumber (LVL), similar to Glulam, consists of vertical layers glued together with composites. LVL, generally made from softwoods, is more aesthetically pleasing but also less durable. You can find it in beams, trusses, and rafters.
- Nail-laminated timber (NLT) consists of individual laminations mechanically fastened with nails or screws. The strength of this product lies in the numerous screws and nails holding the laminations together. You might recognize NLT in the flooring, decking, roofing, and walls of modern buildings. NLT’s exposed aesthetic appeal also makes it suitable for open-concept office and mixed-use buildings.
- Dowel-laminated timber (DLT), is similar to NLT, except wooden dowels hold the laminations together. This all-wood mass timber product (no nails or metal fasteners) can be be easily constructed and modified on site. This source contains a much richer description of DLT.
- Cross-laminated timber (CLT) is one the strongest of all mass-timber products. It has been popular in Austria and Germany for over three decades. CLT consists of panels of solid lumber boards (usually spruce, pine, or fir) stacked and glued together at alternating right angles (90°). Machines then cut these to the desired shape and size. You can find strong CLT in tall mass timber buildings.
- Structural composite timber (SCL) consists of wood strands, veneers, or flakes bonded together with adhesives. While offering great strength and stability, SCL requires specialized installation. This mass timber product appears in rafters, beams, joists, studs, and columns.
Making a Difference, One Wood Module at a Time
Along with their durability, buildings created from mass timber materials are more sustainable and climate-friendly in several ways. They have the following advantages:
- Reduced climate impact: According to the Journal of Building Engineering, mass-timber construction may reduce the global warming impact of buildings up to 26.5%
- Less waste due to prefabrication: If building plans are very specific, factories can produce only those slabs required for projects.
- Reduced transportation costs: Builders can also make some mass timber products on site from available materials, reducing shipping costs.
- Increased efficiency: Because of the reduced waste, contractors and engineers can erect mass timber buildings up to 25% faster than similar concrete buildings.
In fact, mass timber is often worked into biophilic design. This type of architecture and urban design incorporates elements of nature, such as atriums, green roofs, natural light, into the built environment. The main goal of biophilic design is creating a more sustainable, healthier, and enjoyable living space. Mass timber structures, then, naturally fit this design approach.
By some estimates, the near-term use of CLT and other emerging wood technologies in buildings 7-15 stories could have the same emissions control effect as taking more than 2 million cars off the road for one year.
Ensuring the Safety of Mass Timber Buildings
Just as they did with those skyscrapers, structural engineers must ensure that these mass timber buildings are safe, durable, sustainable, and structurally sound. They must help to design these buildings so they withstand the forces of wind and gravity, as well as any seismic events.
In short, structural engineers work with architects throughout the entire process of creating a mass timber building. That is, they advise contractors, designers, and architects on all aspects of mass timber construction. Structural engineers design the components of a mass timber building, such as the columns, beams, and walls. They also evaluate the various materials used in construction, such as CLT panels, glulam beams, and LVL, to ascertain their suitability for the project’s components. Overall, they ensure that the design is structurally sound and meets all building codes.
And based on the building’s size, weight, use, and load-bearing abilities, they might also advise on whether the construction should be hybrid (made of wood and another component), a free-standing tall wood structure, or an infill or overbuild. (Infills are mass timber buildings that fill in a space whereas overbuilds, as they sound, are created on top of existing structures.)
Getting Past Negative Perceptions of Timber Construction
Despite the arguments for its durability, sustainability, and aesthetics; as well as its reduced climate impact, mass timber still has a way to go to meet wider public acceptance.
Why? Fire. Thanks to some historic fires in this country and others, many perceive wood buildings as less durable and more unsafe than those made from other materials. As a result, building codes and regulations still lag behind. For instance, the International Building Code just approved 18-story timber buildings in 2021.
The good news: Mass timber buildings are highly fire-resistant, due to the fire-retardant properties of the wood used in their construction. Fire-rated gypsum wallboard and other materials enhance mass timber’s fire resistance.
In fact, in one fire-resistance test, a piece of 5-ply laminated timber lasted for 3 hours and 6 minutes at 1800 degrees Fahrenheit. To put this test in perspective, here is a fact. Type 1 Buildings, often considered the “cadillac of construction” must consist of non-combustible materials with 2-3 hours of fire resistance. However, fire-resistant does not mean fire-resistive, so there are obviously still improvements to be made to engineered wood.
Building Beauty with Engineered Wood
The acceptance of mass timber construction is growing, even in a place that has traditionally resisted timber construction: New York. The city that never sleeps welcomed its first engineered wood condo at 670 Union Street.
Other recent examples demonstrate how mass timber construction is becoming more common. For instance, take the T3 office building in Minneapolis, the Framework mixed-use building in Portland, and the John W. Olver Design Building at University Massachusetts Amherst.
T3, is a 7-story, 220,000 square foot office building completed by company Structurecraft in 2016. It took less than 3 months (only 9.5 weeks) to install. The construction team used prefabricated (NLT) solid wood panels, which reduced construction time significantly. The building also boasts an LEED (Leadership in Energy and Environmental Design) rating of GOLD (60-79 points or the second-highest rating). Since then, Structurecraft has erected additional T3 buildings.

Studying Timber Building Design at MTU
Michigan Tech has long had a commitment to sustainability in both research and practice. The university also has several programs that tackle upcoming sustainability challenges, such as the online certificate in engineering sustainability and resilience. Also, the Department of Civil, Environmental, and Geospatial Engineering offers five graduate structural engineering certificates. One of them is a 9-credit Timber Building Design certificate, which has long been a “historical strength” of the department.
All students earning their structural engineering certificate in timber building design will take the same core courses: Structural Timber Design and Advanced Structural Timber Design. These courses provide a strong foundation as they progress through the program.
They will then choose one of the following courses to tailor their educational journey to their career goals: Finite Element Analysis, Structural Dynamics, and Probabilistic Analysis and Reliability.
Overall, students will learn several valuable skills in this certificate, which will prepare them for a future in mass timber design and construction:
- Investigating how timber buildings are different from buildings constructed from other common civil structural materials
- Analyzing dimension lumber and mass timber; and axially and flexurally loaded members, shear, bearing, and combined loading on members
- Studying connection design, shear walls and diaphragms, arches and tapered beams, modeling, and loading
- Designing timber structures, with an emphasis on timber buildings
- Examining the potential of wood as an alternative to steel and concrete for environmental sustainability
It is clear that mass timber buildings are here to stay as they help to set a more sustainable standard for construction. We look forward to seeing the innovative, environmental, and safe buildings that this (and the next) generation of brilliant structural engineers plan, design, and create.